Listing by: Jana Birdwell, Compass RE Texas, LLC, (512) 784-8600
View on map Contact us about this listing



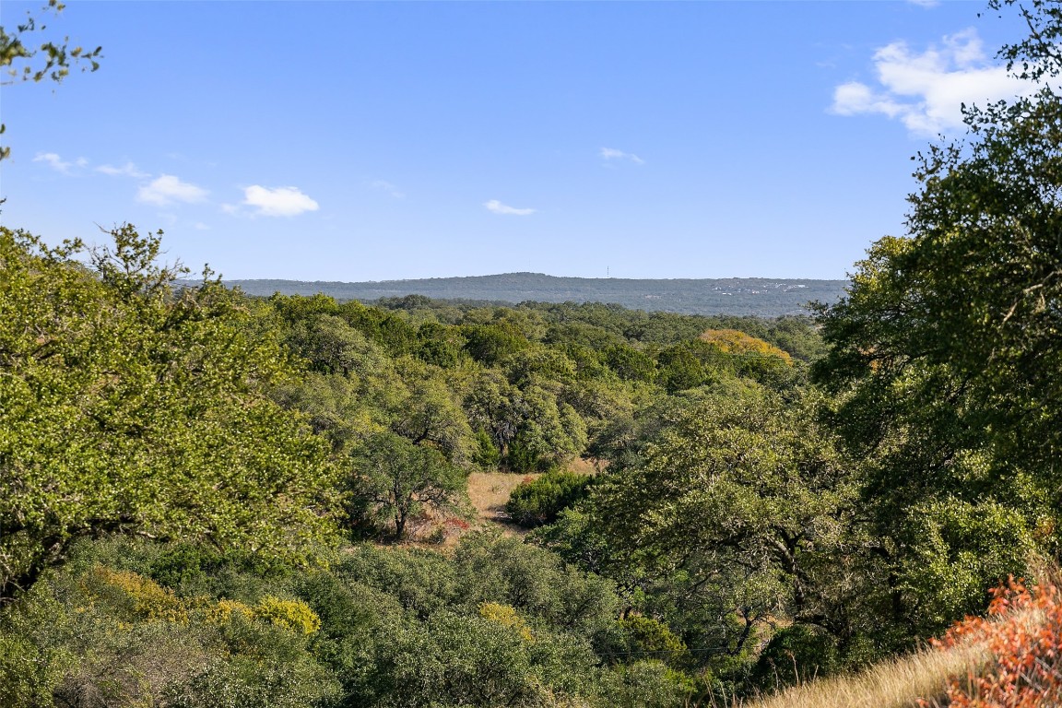





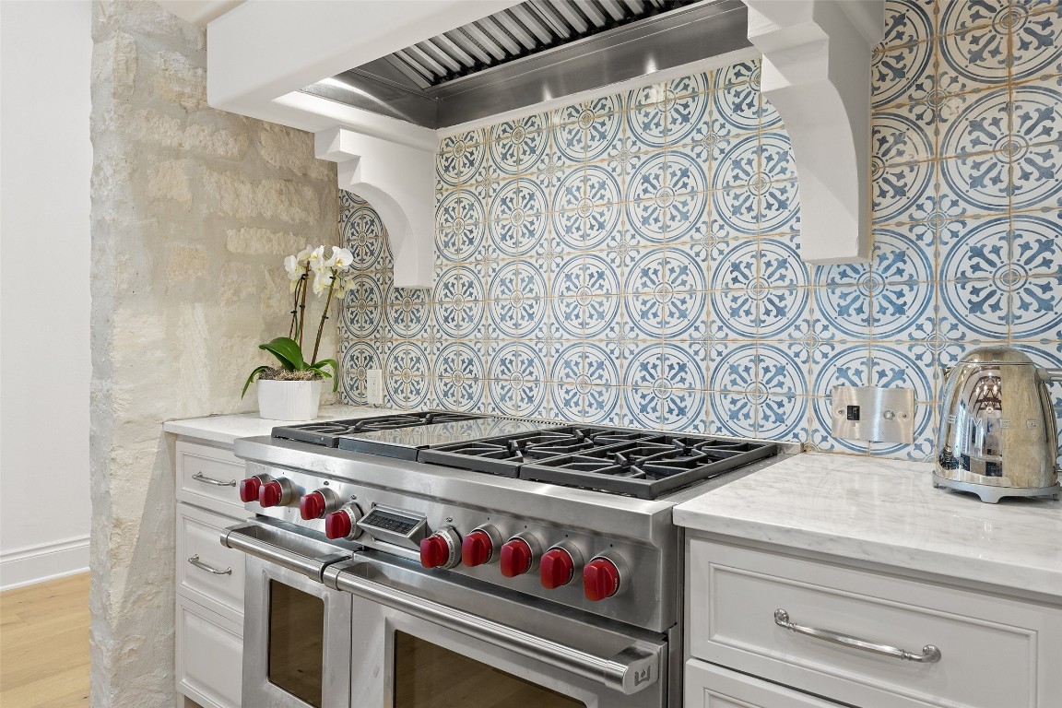














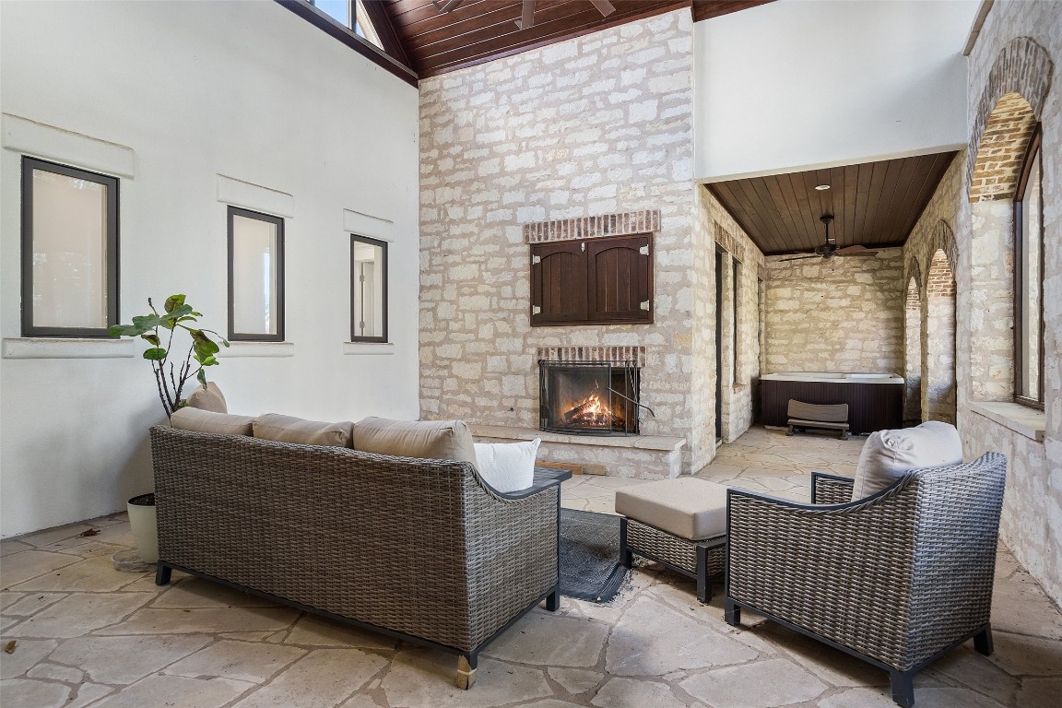











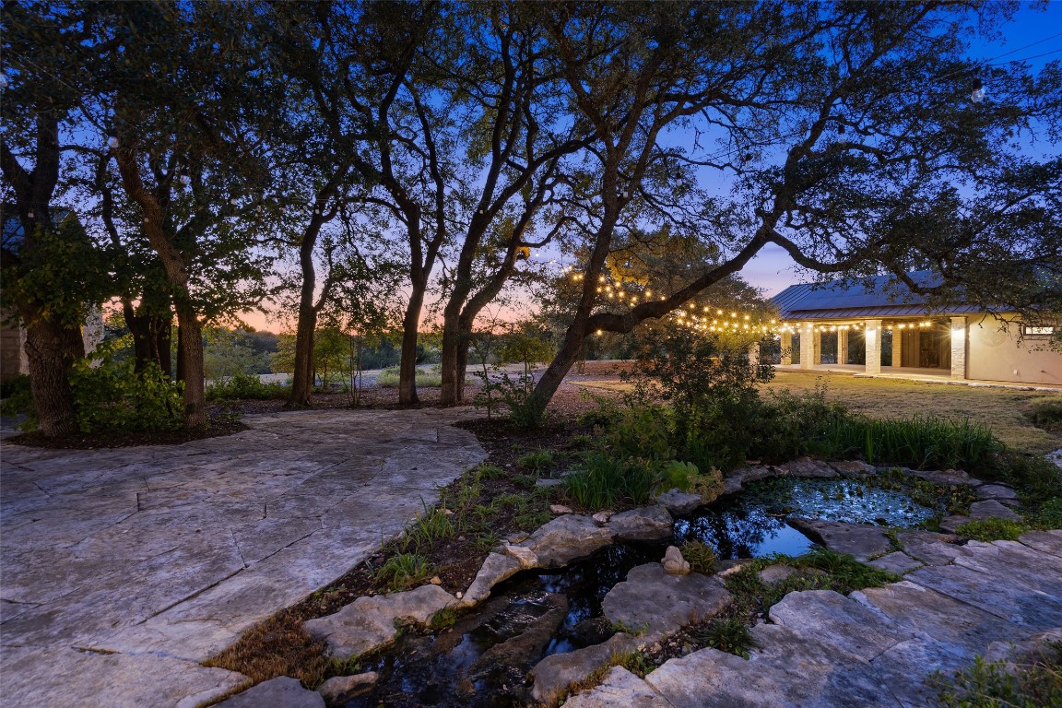


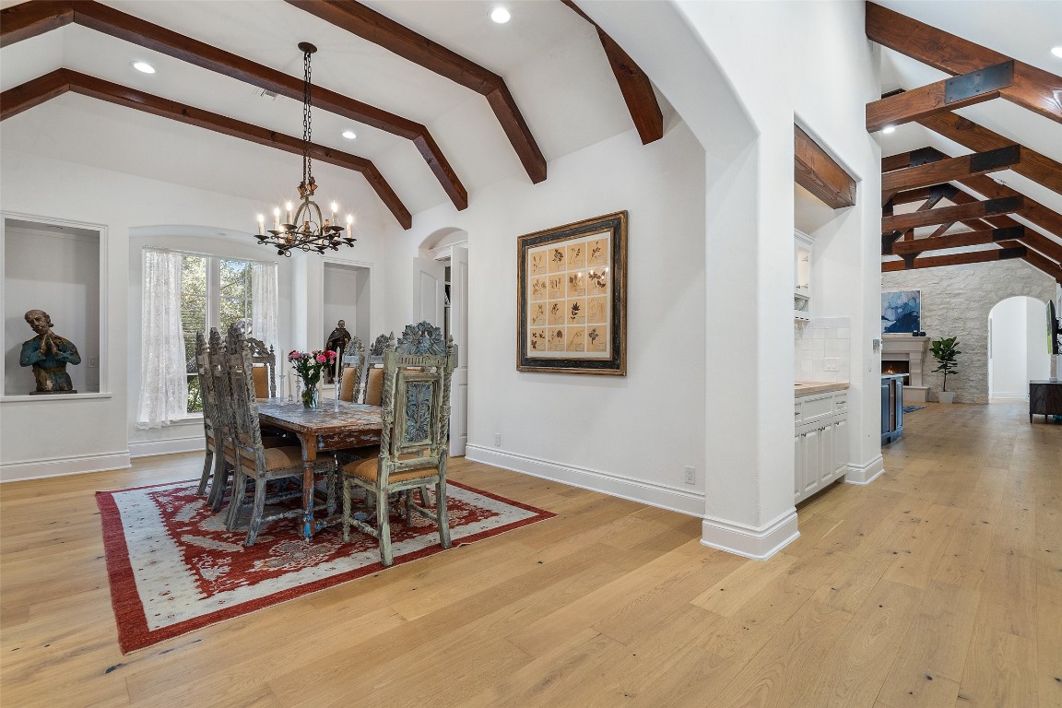
6 Beds
7 Baths
6,745 SqFt
Active
This sprawling Hill Country estate sits on 26 unrestricted acres in the right in middle of Bee Cave, recently remodeled with meticulous attention to design and detail. Encompassing a 6745 sq ft home w/large pavilion, fishing pond, and garden sanctuary with tranquil water features you will find your own retreat. Texas chic glamor adorned with state-of-the amenities for optimal luxury living space, replete with hill country charm. set behind the gated entrance, a private drive invites you into this lavishly landscaped Tudor-style home. The grandeur of the residence, with its spacious design, seamlessly intertwines a timeless, traditional floor plan with modern influences. With slurry stone interior walls throughout the home wide plank white oak flooring and beamed ceilings bring warmth to every room of this home. A capacious kitchen is poised for entertaining, appointed w/ Wolf appliances, coffee station plus a wet bar w/wine refrigerator. Illuminated by custom light fixtures the kitchen is anchored by an immense quartz topped island. On the other side of homes showcases a formal sitting area, secondary master en-suite with large sitting area and full kitchen. A stunning open air pavilion with an outdoor kitchen sets the stage for summer time soirees, complete w/bathroom and exterior roll-down shades. Lush landscaping and water features along w/ fishing pond sets this home apart. Thoughtfully updated w/6 car garage w/interior entrances and port cohere, this estate includes ample additional parking. A legacy estate that offers unmatched attention to detail, this is your chance to own a piece of true Texas Hill Country!
Property Details | ||
|---|---|---|
| Price | $6,700,000 | |
| Bedrooms | 6 | |
| Full Baths | 6 | |
| Half Baths | 1 | |
| Total Baths | 7 | |
| Lot Size Area | 26.421 | |
| Acres | 26.421 | |
| Property Type | Residential | |
| Sub type | SingleFamilyResidence | |
| MLS Sub type | Single Family Residence | |
| Features | Beamed Ceilings,Wet Bar,Bookcases,Open Beams/Beamed Ceailings,Chandelier,Double Vanity,Entrance Foyer,French Door(s)/Atrium Door(s),High Speed Internet,Multiple Living Areas,Main Level Primary,Multiple Primary Suites,Multiple Closets,Pantry,Quartz Counters,See Remarks,Bar,Walk-In Closet(s),Wired for Sound | |
| Exterior Features | Covered Courtyard,Dog Run,Gas Grill,Outdoor Grill,See Remarks | |
| Year Built | 2007 | |
| Fireplaces | 2 | |
| Subdivision | Samuel Wildy Surv #58 Abs # 79 | |
| View | Canyon,Pond,Pasture | |
| Roof | Aluminum | |
| Waterfront | Pond | |
| Heating | Heat Pump,See Remarks | |
| Foundation | Slab | |
| Accessibility | Accessible Washer/Dryer,Accessible Bedroom,Common Area,Central Living Area,See Remarks | |
| Lot Description | Landscaped,Many Trees,Sprinklers Automatic,Sprinklers In Ground,See Remarks,Trees Large Size | |
| Pool features | None | |
| Parking Description | Attached Carport,Additional Parking,Circular Driveway,Driveway,Guest,Gated,Workshop in Garage | |
| Garage spaces | 6 | |
Geographic Data | ||
| Directions | Hwy 71 to Hamilton Pool Rd-just past Provence to private gate on the right side of street. | |
| County | Travis | |
| Latitude | 30.293966 | |
| Longitude | -98.0187 | |
| Market Area | LS | |
Address Information | ||
| Address | 16400 Hamilton Pool Road, Austin, TX 78738 | |
| Postal Code | 78738 | |
| City | Austin | |
| State | TX | |
| Country | United States | |
Listing Information | ||
| Listing Office | Compass RE Texas, LLC | |
| Listing Office Phone | (512) 575-3644 | |
| Listing Agent | Jana Birdwell | |
| Listing Agent Phone | (512) 784-8600 | |
| Terms | Cash,Conventional,Owner May Carry | |
School Information | ||
| District | Lake Travis ISD | |
| Elementary School | Bee Cave | |
| Middle School | Bee Cave Middle School | |
| High School | Lake Travis | |
MLS Information | ||
| MLS Status | Active | |
| Listing Date | Feb 1, 2024 | |
| Listing Last Modified | Feb 16, 2024 | |
| Tax ID | 01108703050000 | |
| Tax Year | 2021 | |
| Tax Annual Amount | 23721 | |
| MLS Area | LS | |
| MLS # | 8881394 | |
Map View
Contact us about this listing
Information provided by ARMLS. All information should be verified by the recipient and none is guaranteed as accurate by ARMLS.
